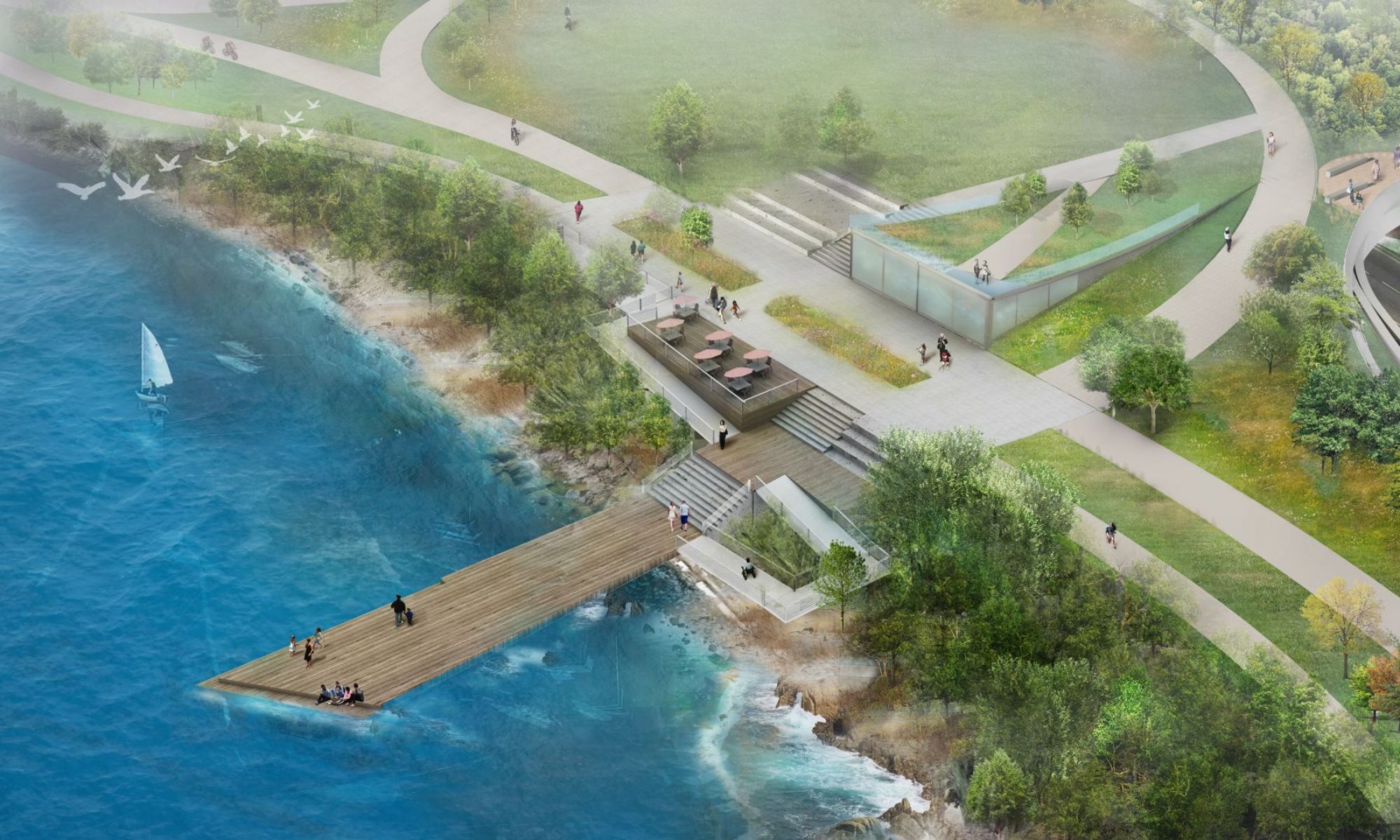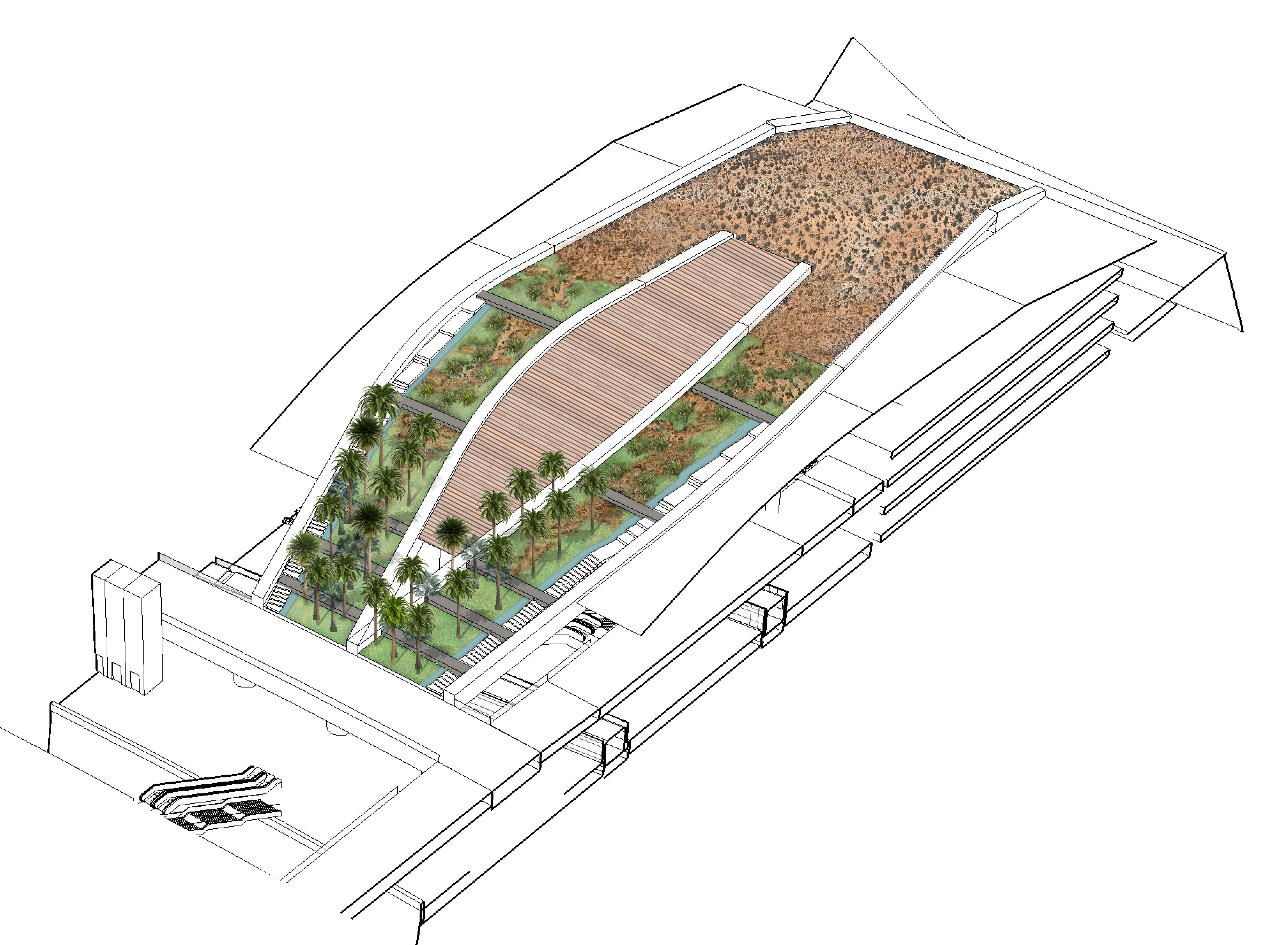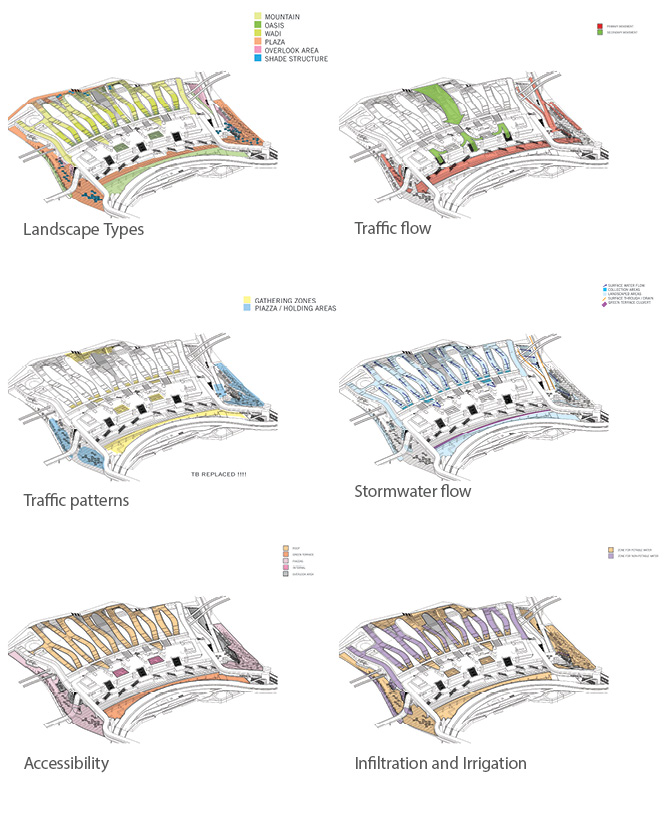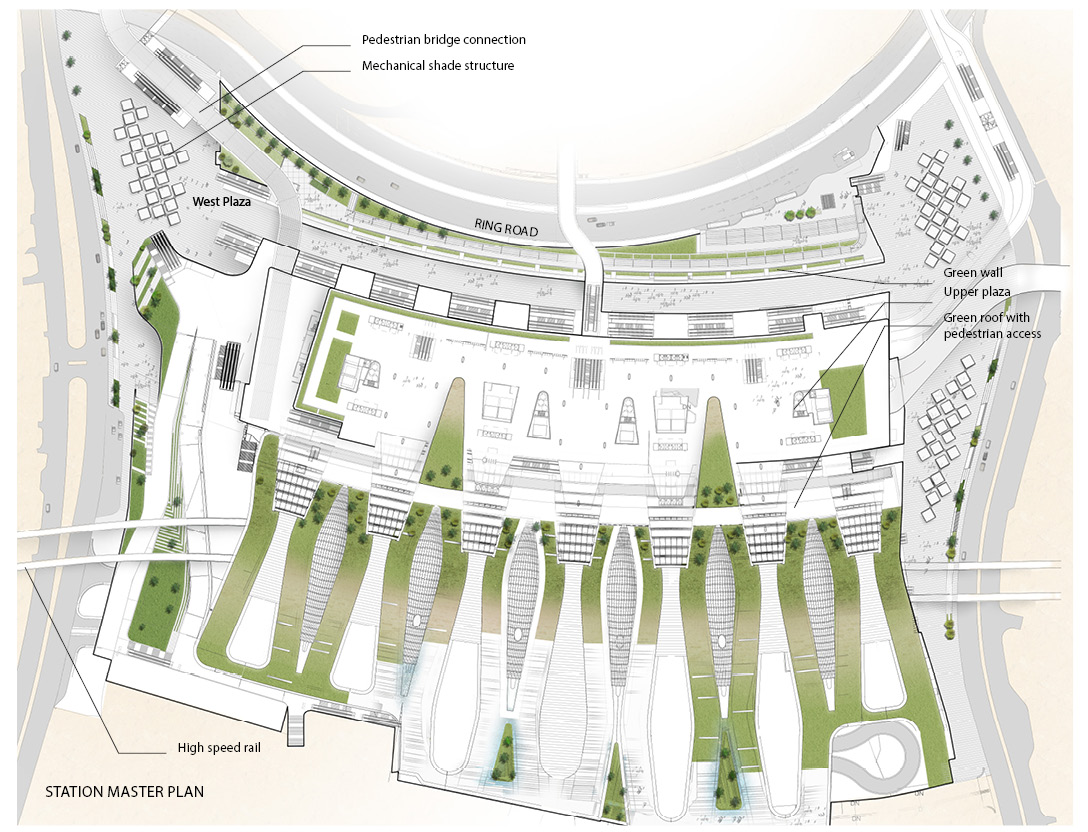Together with Perkins + Will I provided BIM design and development for an international multi-modal transit hub. The landscape architecture team was responsible for the design of all outdoor and indoor public environments. These iconic spaces were generated by incorporating high volume traffic flow studies.
In order to coordinate with several multi-disciplinary teams located in various countries, Revit was implemented as the primary tool for design and documentation. This allowed for an efficient and streamlined process that involved live model interaction and clash detection.
CLIENT
Private
LOCATION
Saudi Arabia
TEAM
Private
LANDSCAPE ARCHITECT
Private
ROLE
Project Designer





