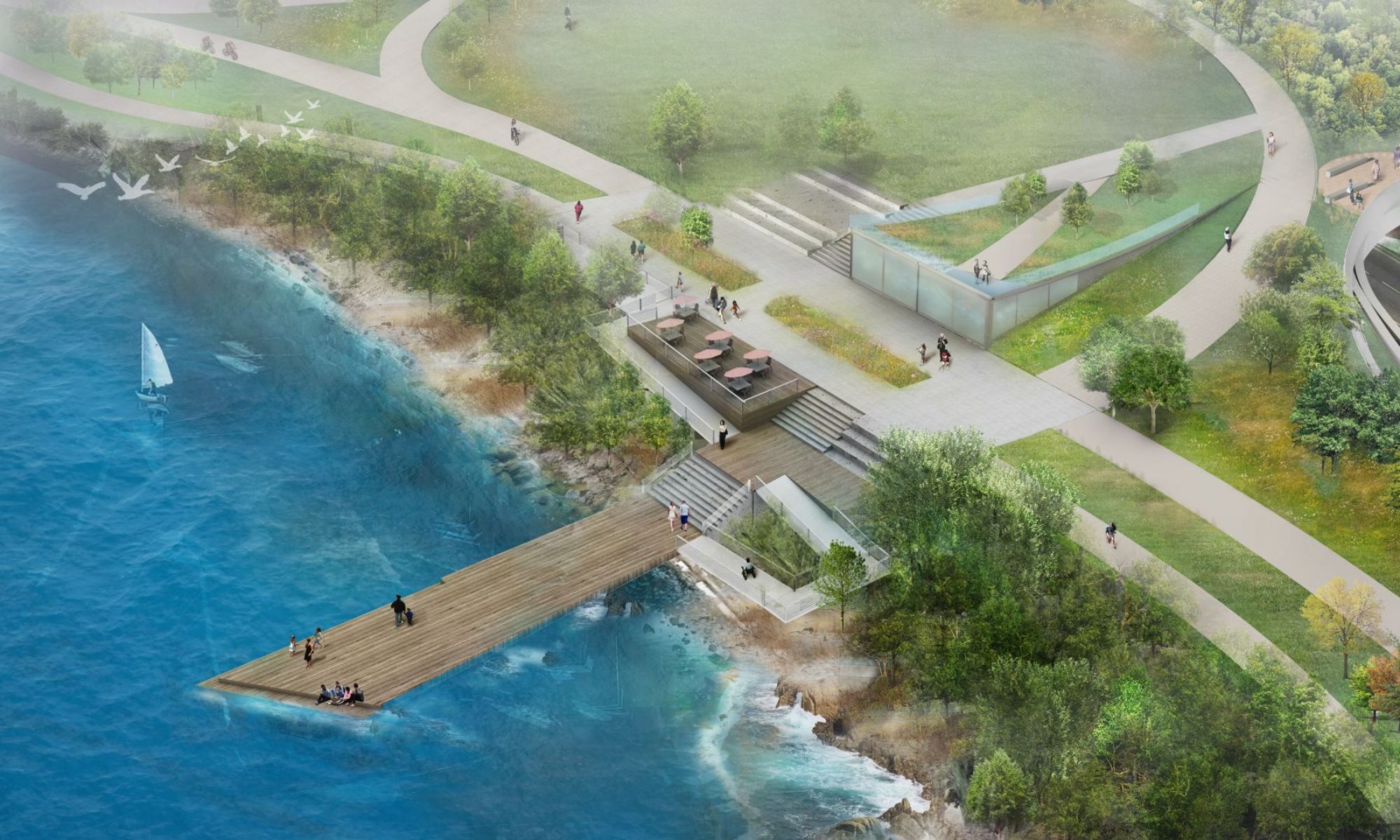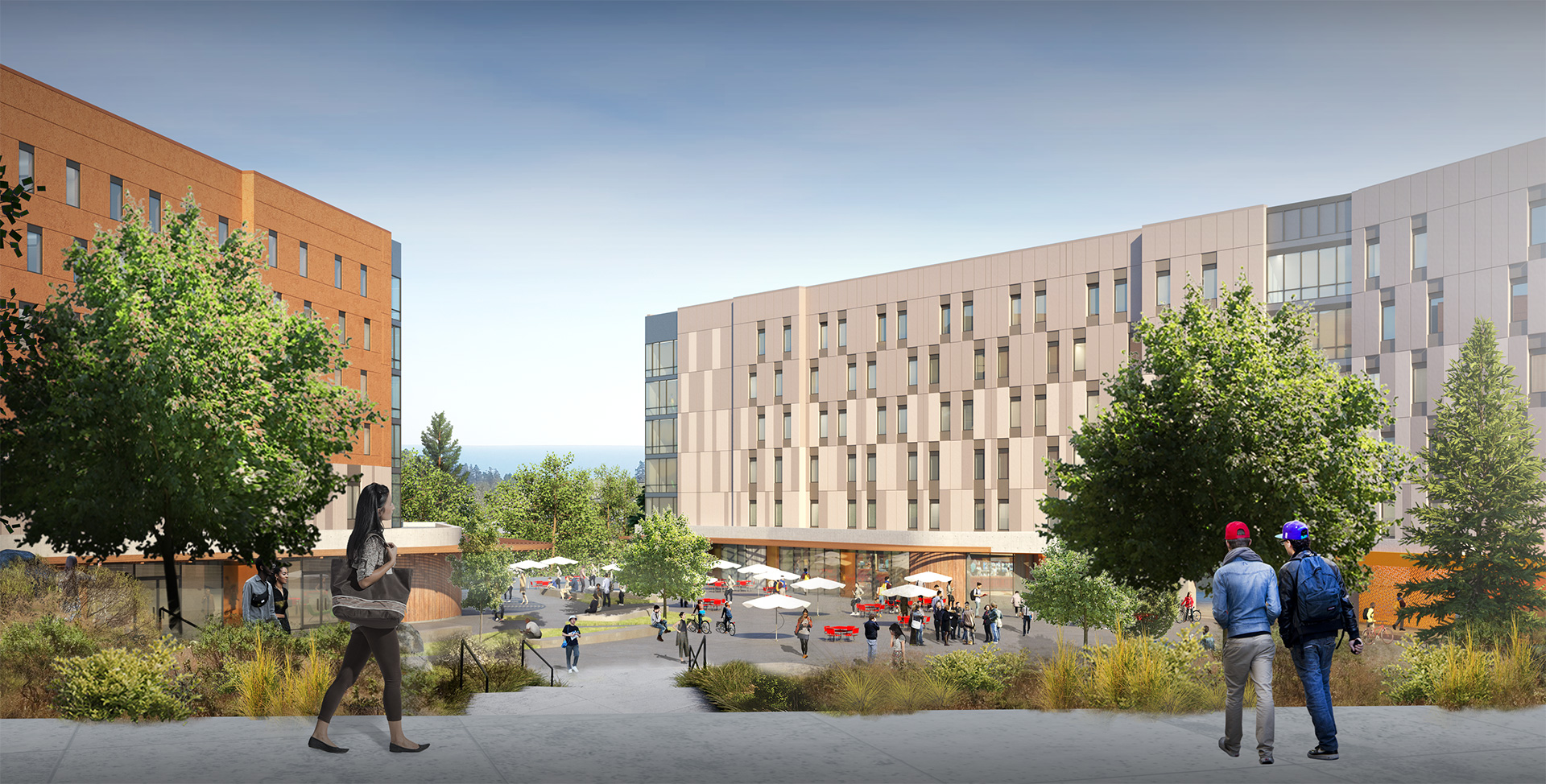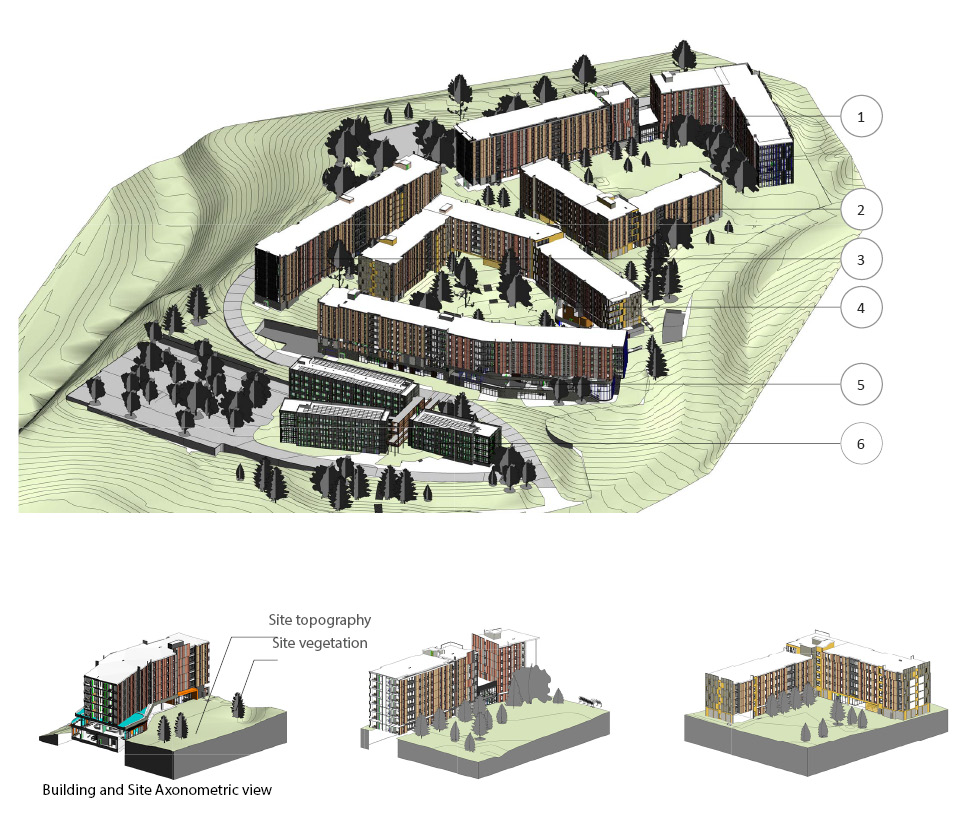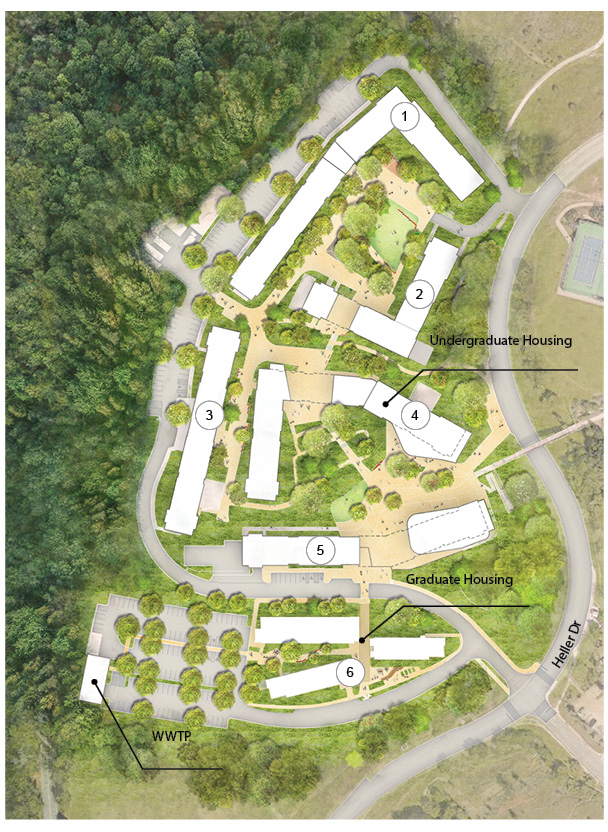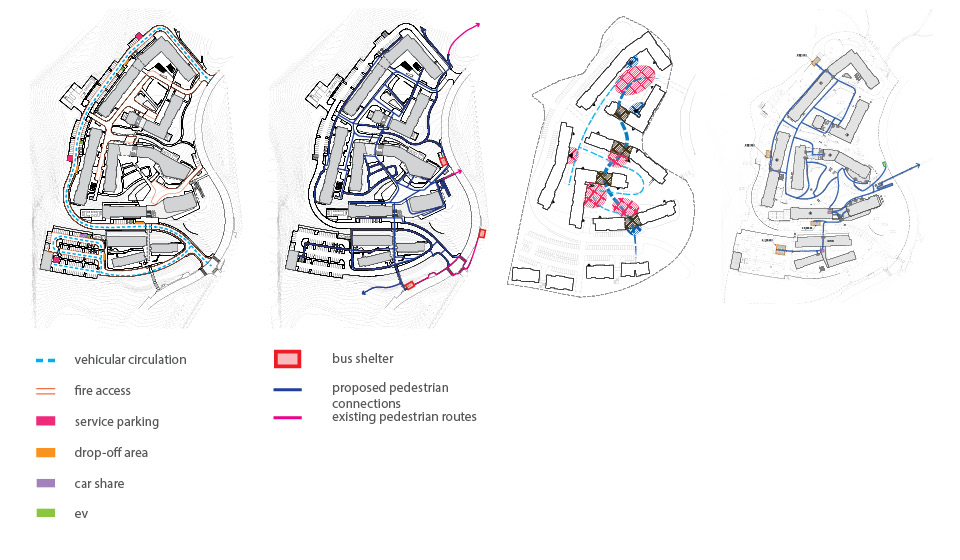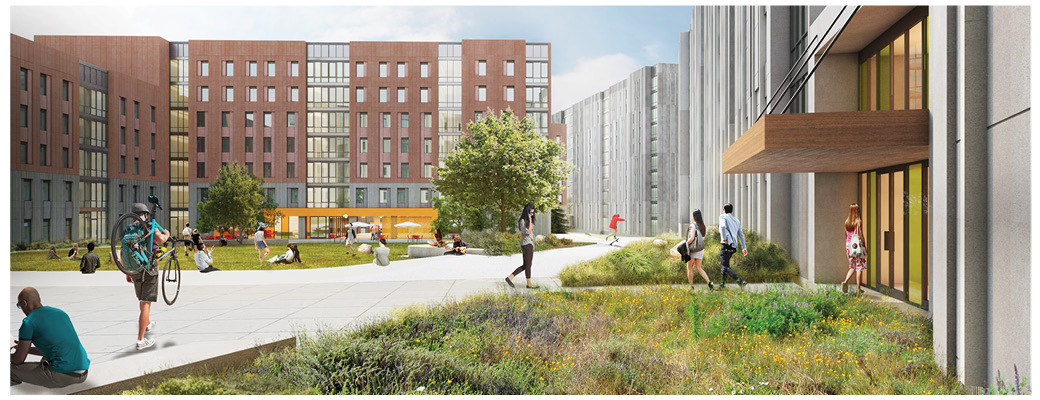This project aims to construct approximately 3,000 beds of student housing, a child care center, living-learning amenities, supports spaces, site and utility infrastructure and a dynamic social and academic Hub inclusive of food service facilities, engaging spaces for study and wellness activities, and outdoor plazas and connector spaces for the community and campus at large.
Due to the scale of the project and in order to coordinate across multi-disciplinary teams located in California, Oregon, Seattle, and Illinois, documentation in Revit / BIM 360 was implemented. As part of the Walker | Macy team in Portland I lead the transition into Revit for site documentation.
CLIENT
UCSC
LOCATION
California, USA
TEAM
HED, Capstone
LANDSCAPE ARCHITECT
Walker | Macy
ROLE
BIM Lead, Job captain while at Walker | Macy
